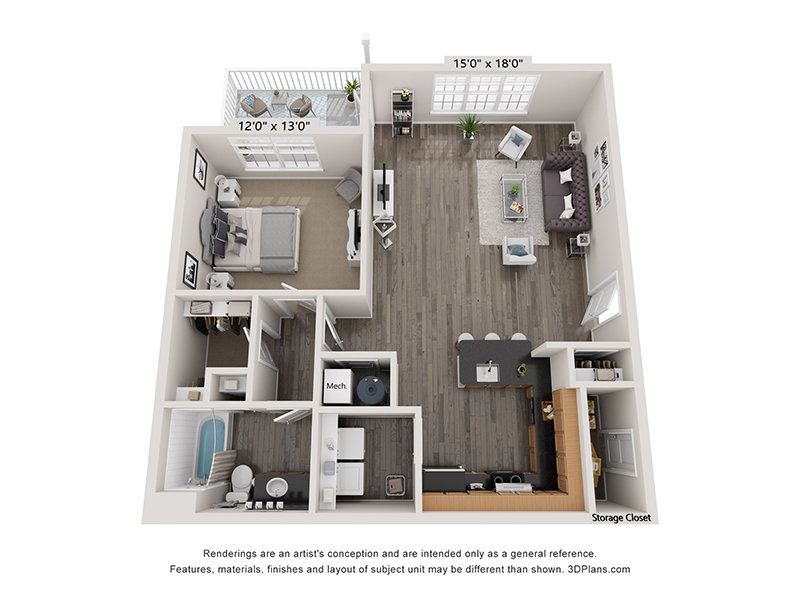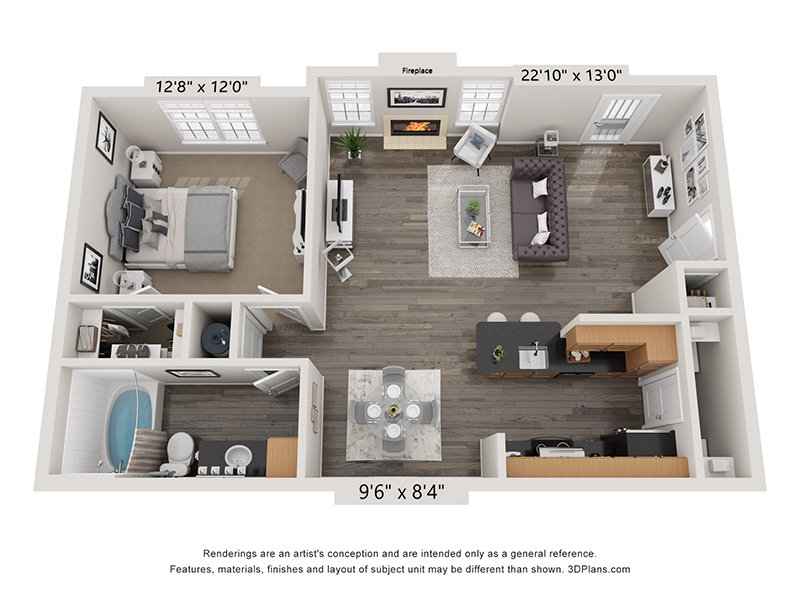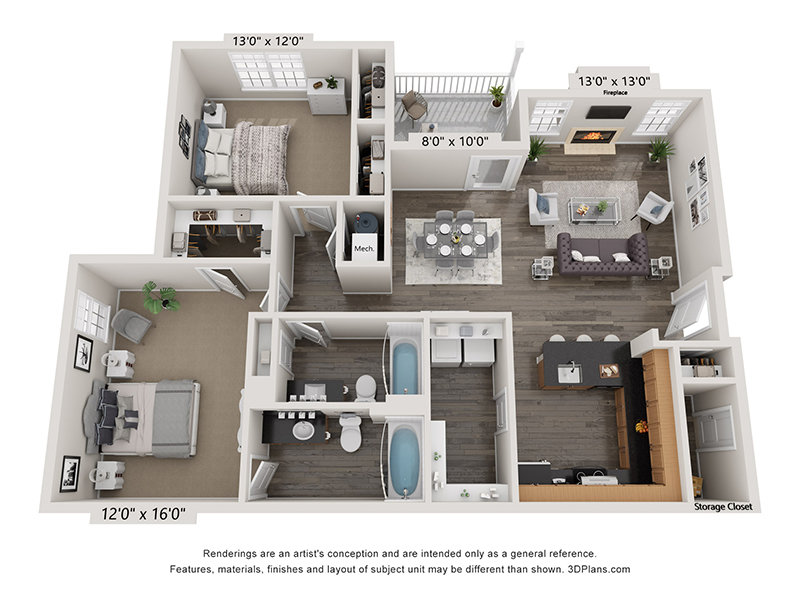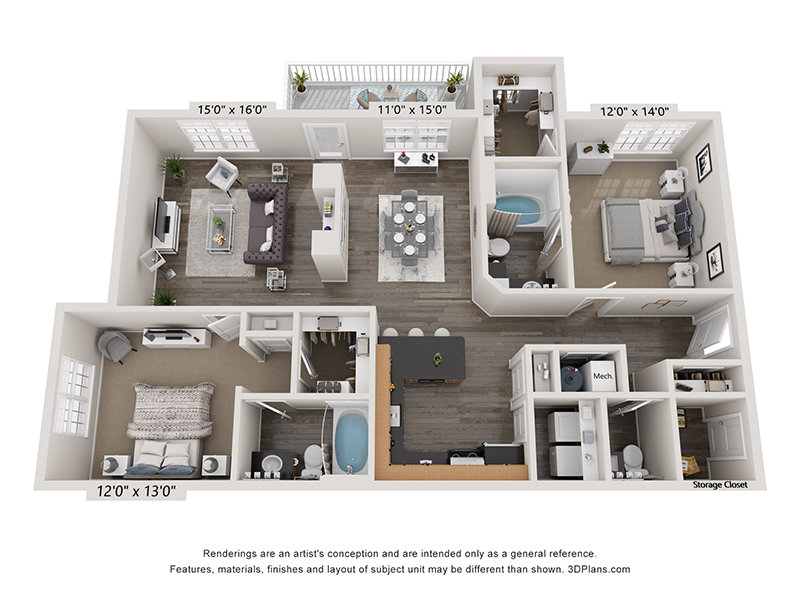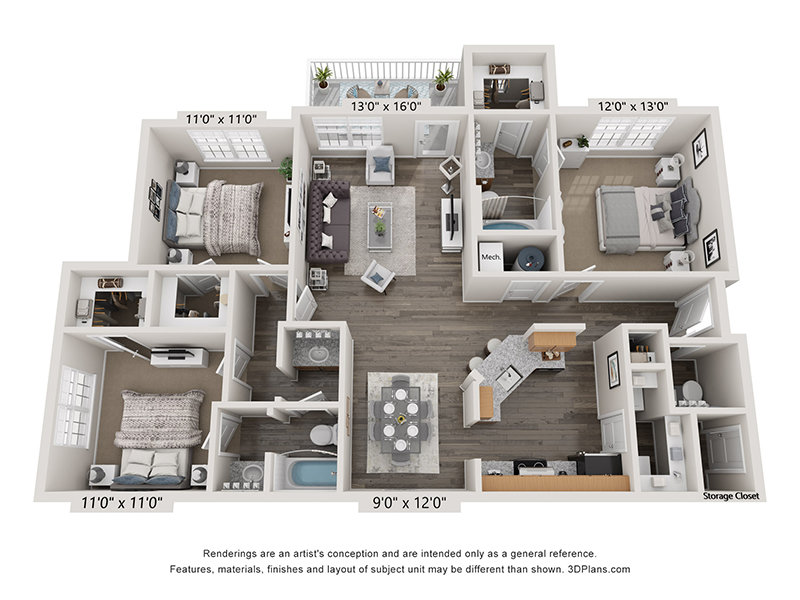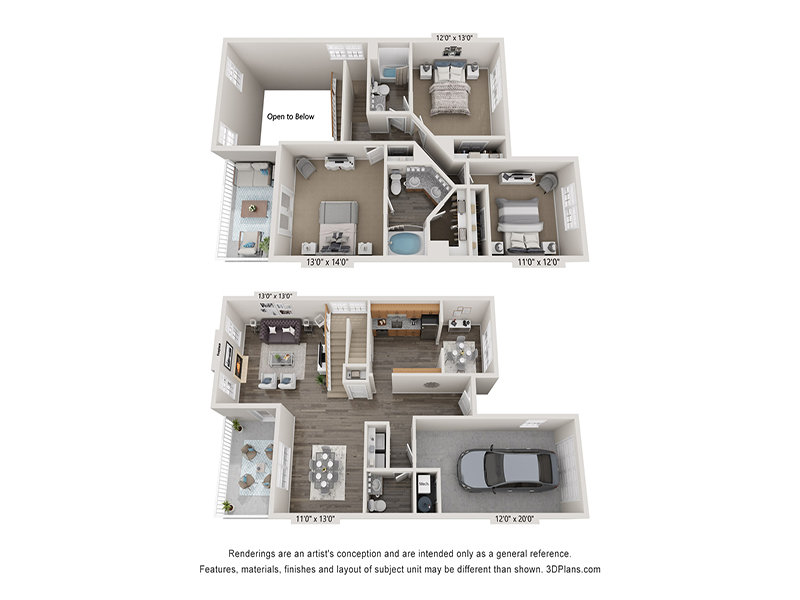The floor plans at our McDonough apartment rentals provide spacious layouts and top-notch amenities. With options for one-, two-, and three-bedroom apartments, the community at Colton Creek is the place to find your next home! These spacious rental apartments have everything you need from sizable living rooms to patios. View our floor plans to select your next Georgia apartment and check out our photo gallery! When you're ready to schedule a tour, contact our team!
